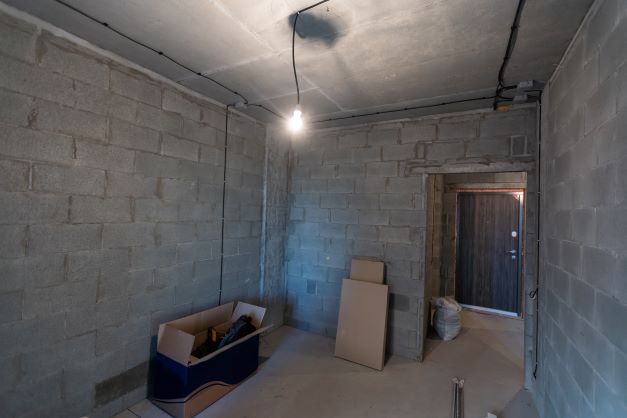A loft conversion is becoming more and more common. The trend is taking off on a global scale, with the UK and USA being just two of many places around the world where you can see this trend happening. Loft conversions are all about making the most of your living space by maximizing the amount of usable floor area available and removing any clutter.
Loft conversions are a creative way to extend your home without moving, and you can use them for various purposes, such as an extra bedroom, home office, or playroom. The average attic is the largest unused space in most homes and compared to basement conversions; it is typically easier to transform into a practical living space. When planning to convert your loft, it’s helpful to know everything you should consider in advance so that you can be prepared for the various aspects of the build. Here are some key points to keep in mind:
Things to Consider When Planning a Loft Conversion
-
Choose Your Loft Type
Loft conversions are available in a variety of different styles, from the traditional to the contemporary. Different types of loft conversions will suit different types of spaces and budgets. Therefore, it is important to have a price ratio in mind before you step into the market looking for a person who can get the job done for you. If you want the best option available, consider comparing multiple loans and choosing the one that fits your needs. Doing will make While there are many different types of lofts, the popular types are:
- Dormer Loft Conversion
- Roof-light Conversion
- Hip to gable Loft Conversion
- Gable to Gable Loft Conversion
- Modular Extension Loft Conversion
- Mansard Loft Conversion
-
Is Your Loft Space Suitable for a Conversion?
Before you plan your loft conversion, it’s important to check that it’s possible and affordable. You need to consider factors such as your roof type, dormer type, head height, and bespoke storage, as these all affect the cost. Head height is often limited in lofts, but there are ways to get around this. You can lower ceilings or use other methods to achieve the head height required by building regulations.
-
Budget
When you are looking for a loft conversion company, you will find that there are plenty of options available. It is important that you find one that works with your budget and lifestyle, as this will determine how much work they do and what they can offer you.
You should always take into consideration the cost of labor, materials, and any other expenses that are needed before starting the work.
The loft conversion cost can differ based on the design you choose as well as the amount of space you have to work with. Generally speaking, a dormer conversion will cost £1,680 to £2,400, while a more modest roof light conversion will cost £1,200 to £1,500. So if you’re working with a limited budget, it’s best to go for smaller attic conversions that will still add value to your home.
When budgeting for a loft conversion, it is important that you do not overspend on anything. A person can easily spend more than they have if they do not keep an eye on their finances. Once everything has been purchased, there needs to be a plan for how much of it will be used, then there needs to be an estimate of how much time it will take to complete certain tasks, such as building walls or installing doors and windows.
-
Building Regulations
Building regulations are the legal framework that governs the construction and refurbishment of buildings. A loft conversion must be checked against these regulations before you start work. The regulations cover everything from the structural design of your loft to access routes in your home, so it’s important to check them out before you begin any major work on your property.
If you have any questions about whether an existing property is compliant with these regulations, contact a building control engineer who will be able to tell you if any alterations need to be made to ensure your loft conversion is safe and legal.
-
Consider the Right Lighting to Suit Your Needs
With a loft conversion, you need to think about the right lighting, especially if you have chosen to use natural light. It is important to consider the right lighting for your space and how it will work with your furniture and decor. The position of your roof and windows will play an essential role in lightning.
The right lighting will ensure that you can work in the space and that it is also safe and comfortable.
Consider how much natural light you have. If you have plenty of natural light, then you should consider installing skylights in your loft conversion. This will allow you to maximize the amount of light that reaches your workspace and make it feel brighter than it actually is.
If your loft has very little natural light, then consider installing a high-quality fluorescent tube or LED fitting instead. These tend to be more energy efficient than standard bulbs, so they will save money on your electricity bill as well as reduce carbon emissions from heat produced by lighting up the room.
Final Thoughts
If you decide to go ahead with a loft conversion, there are a number of things to think about before you start work. Working with a professional loft conversion service is highly recommended, but if you are going to DIY it, please take care and do not cut corners.





